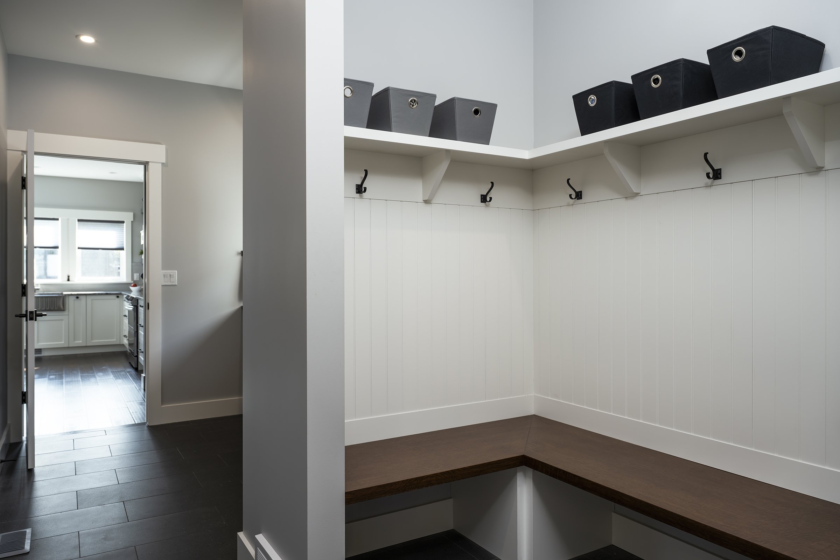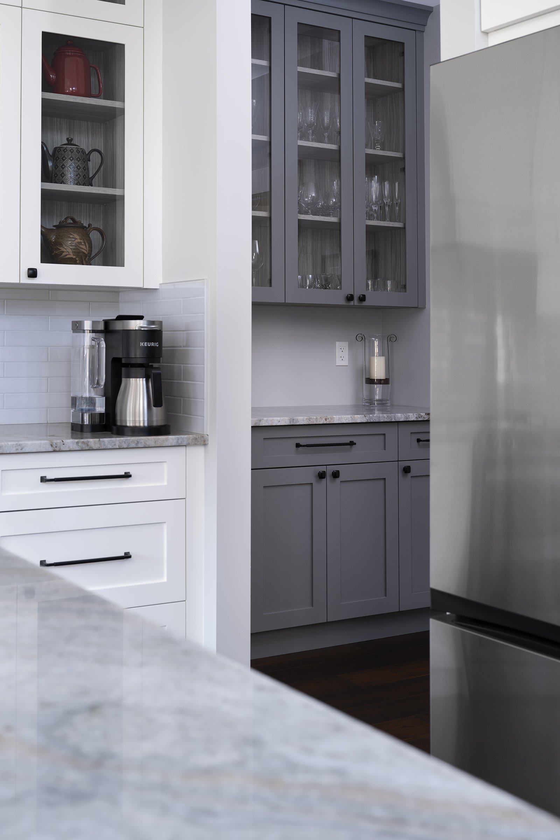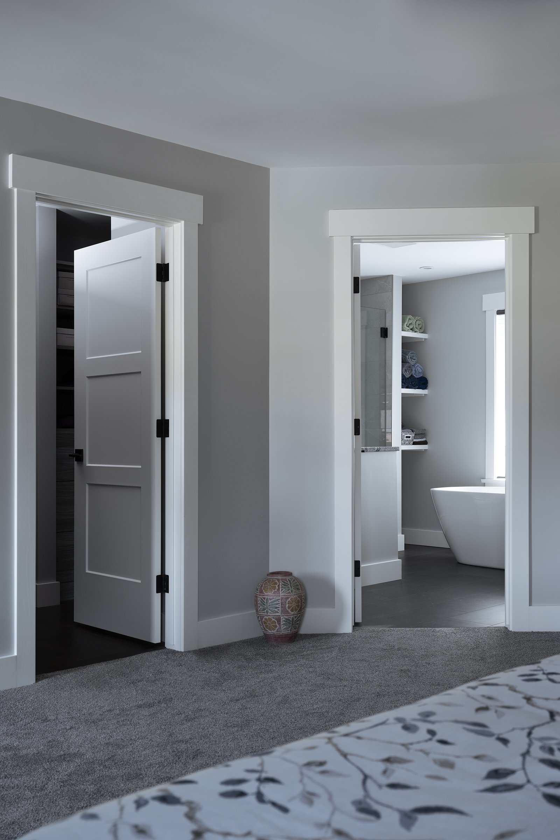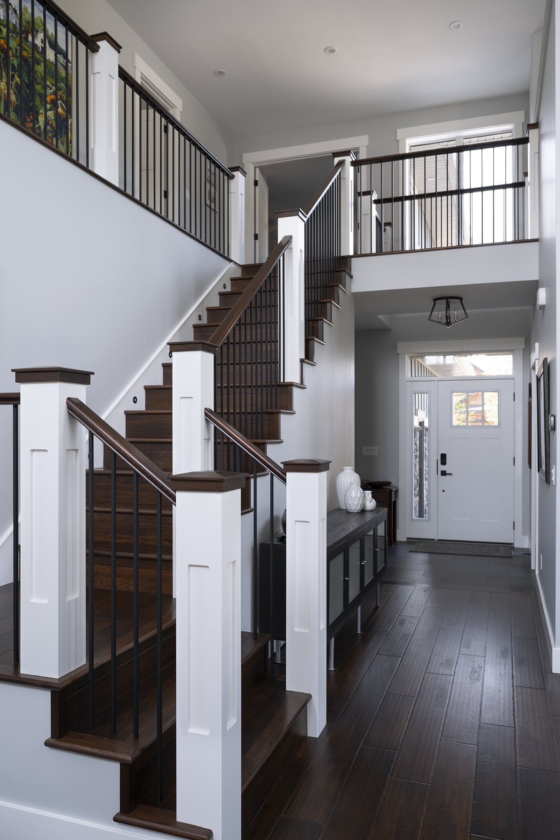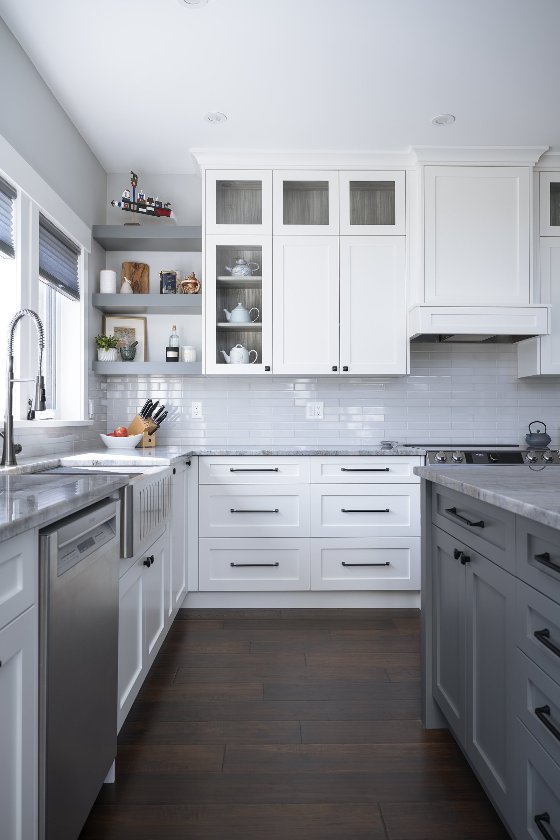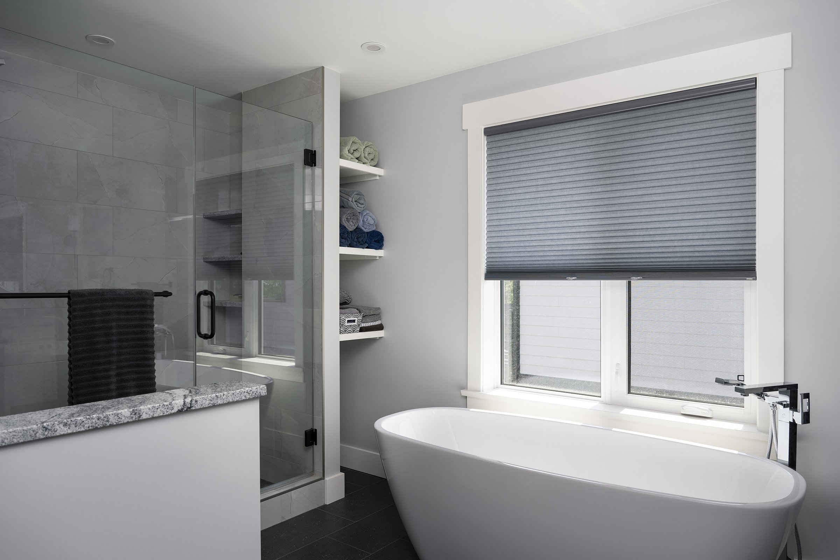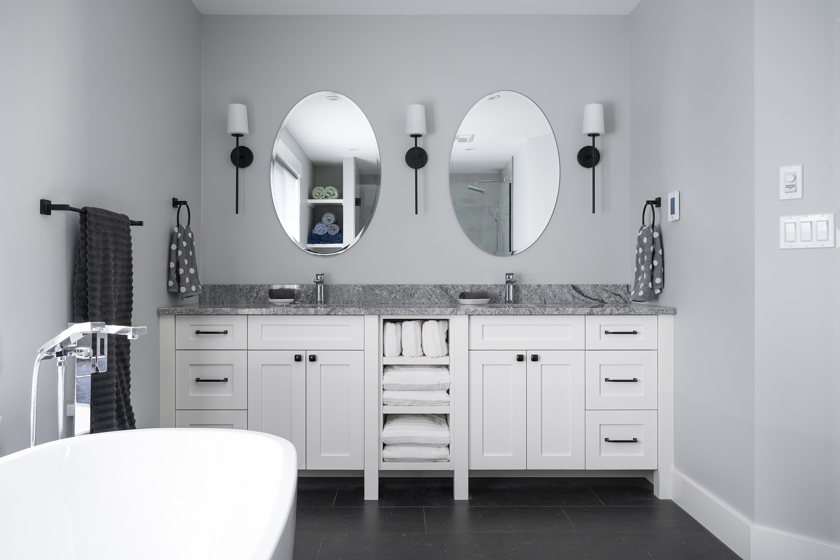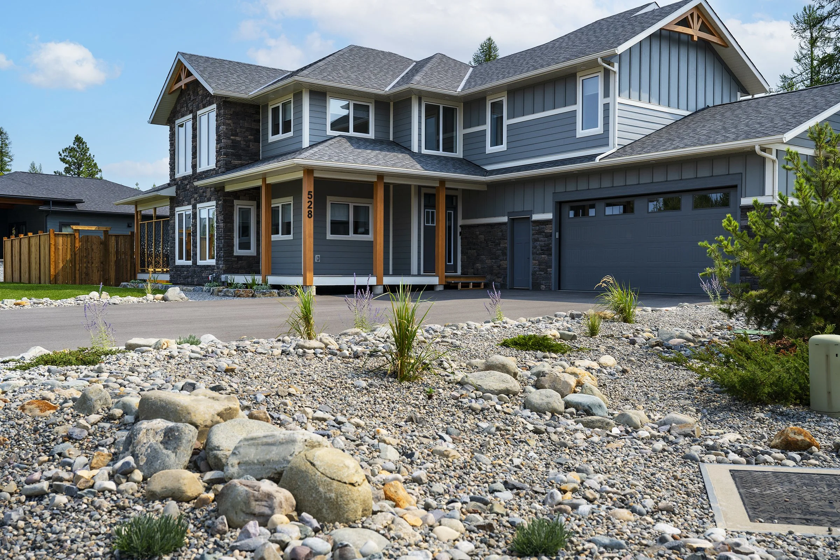

the FOREST CROWNE project
Built by Brons Construction
Build Perspective with Joe Brons
A FEW WORDS FROM JOE BRONS
This home was designed to optimize a large corner lot in a desirable subdivision. The homeowners wanted their home to feel open, light and "airy." They made this home feel fresh and inviting with calm and cool colours. This home allows so much natural light to flood the main living space through floor-to-ceiling windows. These clients have a wonderful eye for interior design and were able to do it all on their own. Their choice of colour and finish is what made this home their own, and they did a terrific job! The main floor features are 18' tall ceilings, an open concept with two-tone kitchen cabinetry, a butler's pantry and a mudroom/laundry area. They complimented it with dark flooring to make the shaker cabinets and stone countertops pop. Upstairs featured two large spare bedrooms, a loft office, and an expansive master bedroom plus an ensuite. The ensuite featured a "his and hers" vanity, a beautiful walk-in tile shower complimented with a pedestal tub and a heated tile floor. This home was full of excellent quality materials and boasts a beautiful and "timeless" look. These clients were a joy to work for and are now considered friends. Congratulations on your new home, and welcome to the Kootenays!

A Full Look at the FOREST CROWNE Home



