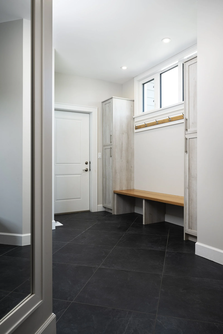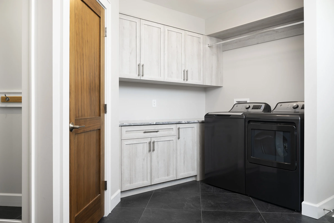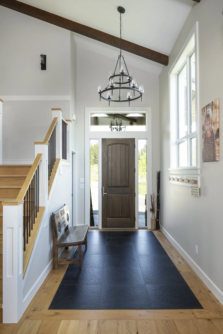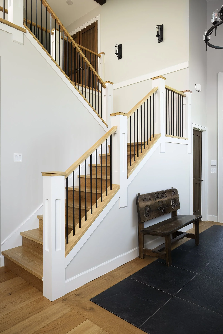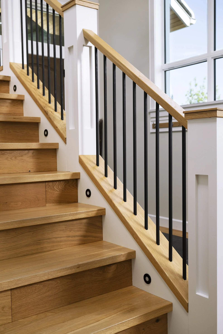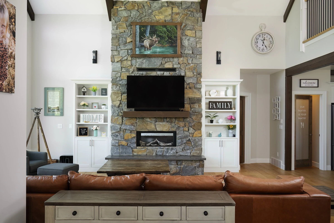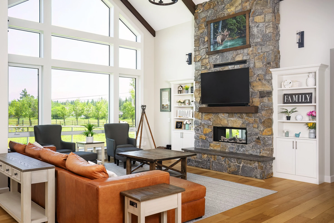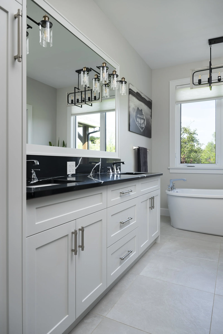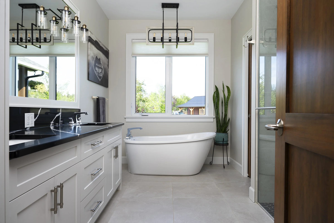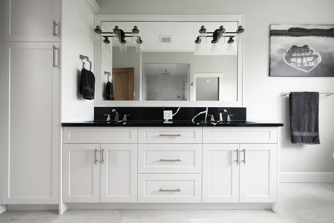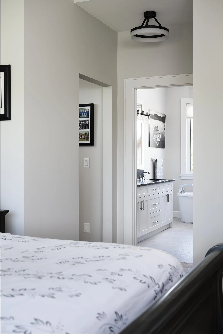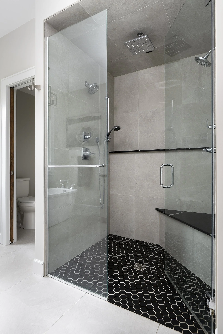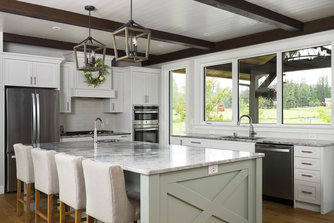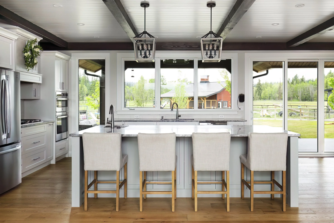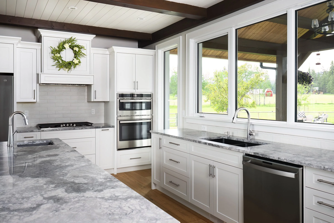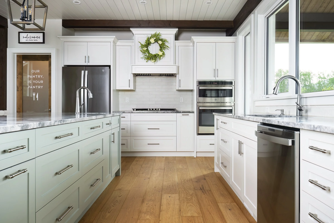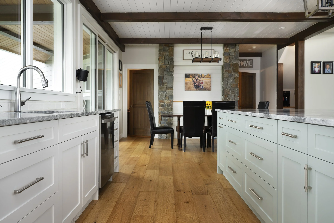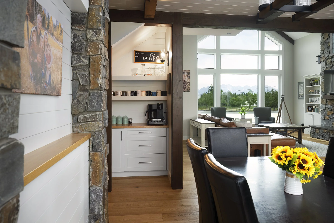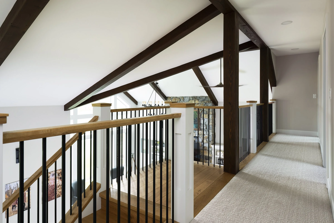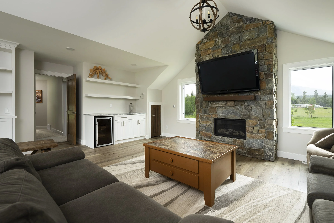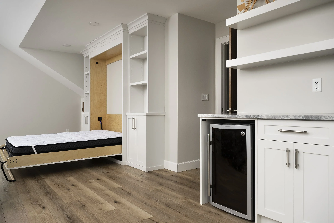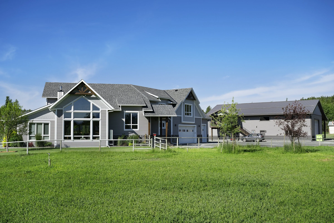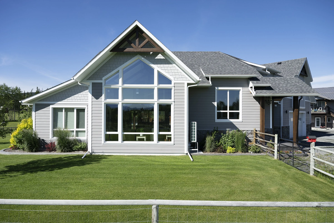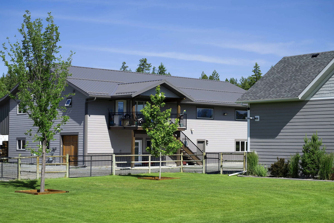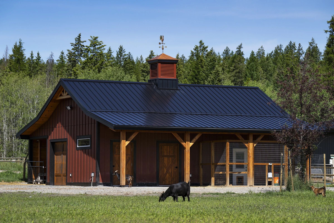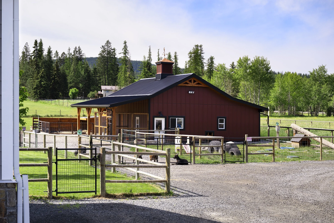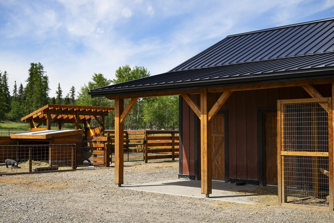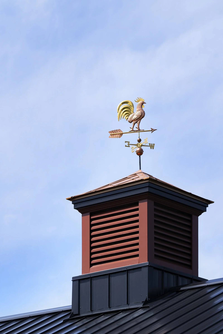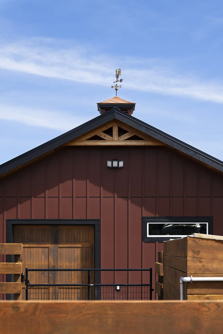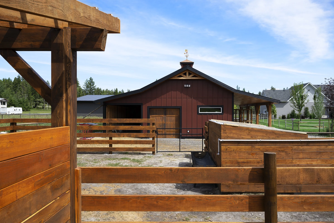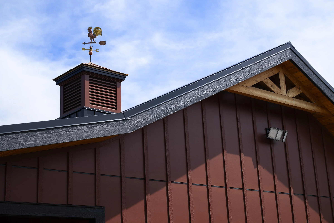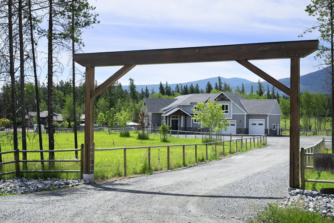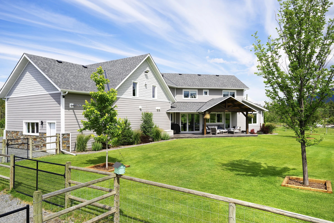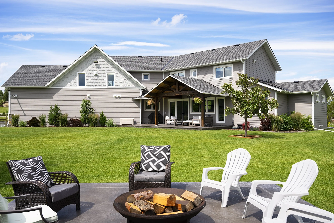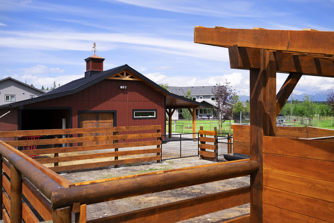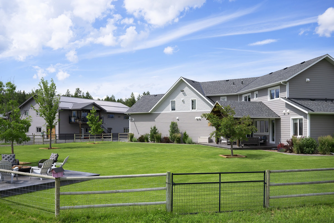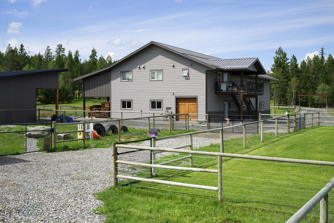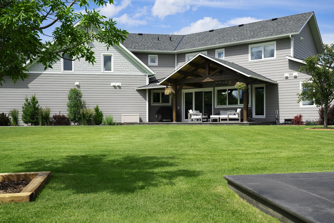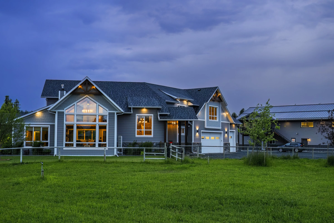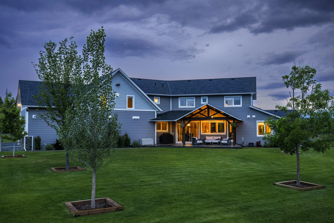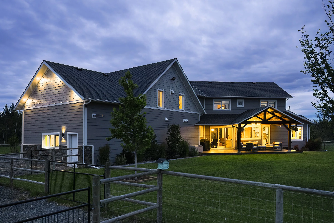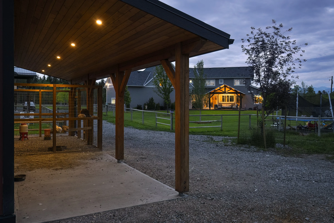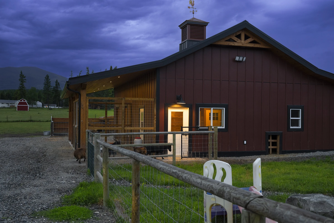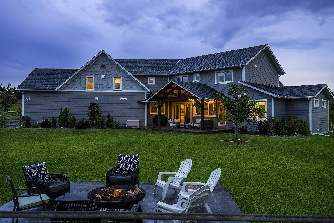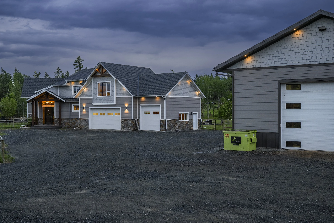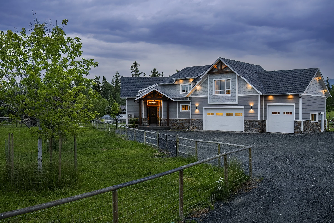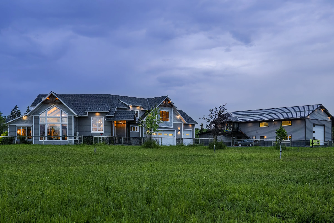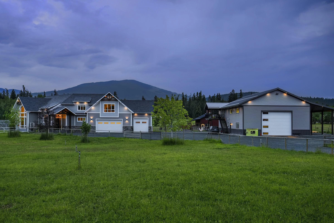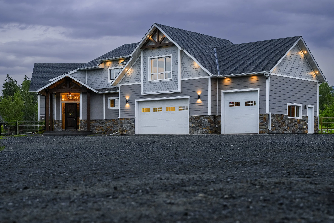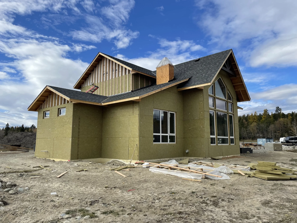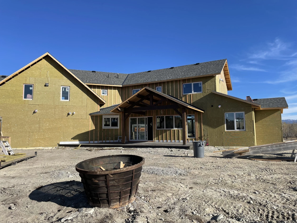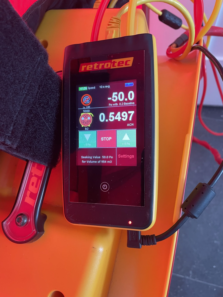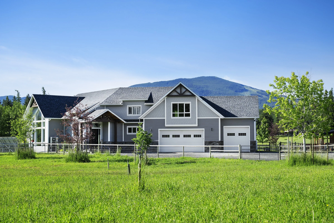

the HIDDEN CREEK project
Built by Brons Construction
Build Perspective with Joe Brons
A FEW WORDS FROM JOE BRONS
Designed as a true modern farmhouse, this home blends timeless style with cutting-edge efficiency. Every detail was thoughtfully planned with no wasted space and a spacious open-concept layout that feels inviting and functional. Finishes were chosen to stand the test of time, including warm white oak flooring, classic white shaker cabinetry, solid Hemlock interior doors, chrome fixtures, natural stone accents, and soft neutral paint colours. Large windows flood the interior with natural light while framing the surrounding views. Beyond its beauty, this home is built with top-of-the-line building science-featuring upgraded insulation, high performance windows, an advanced mechanical system, exceptional air-tightness, and solar panels. Proudly built to Step 5 Net Zero Ready standards, it offers lasting comfort, efficiency, and sustainability for generations to come.
CHALLENGES WE SOLVED ON THIS PROJECT:
Building this home came with unique challenges that required thoughtful solutions and craftsmanship. The flat lot meant we had to carefully design grading to ensure proper slope away from the foundation and prevent potential water issues. The orientation of the driveway, approach, and views pushed us to think outside the box, resulting in a one-of-a-kind main floor layout. To bring this design to life, we incorporated three distinct angles into the footprint, which created a highly complex roof system along with intricate wall lines and intersections. These details demanded precision and expertise from start to finish, but the result is a home that is as structurally impressive as it is beautiful.
Proudly Built to Net Zero Ready Standards
offering lasting comfort, efficiency, and sustainability for generations to come

a FULL LOOK at the HIDDEN CREEK home
